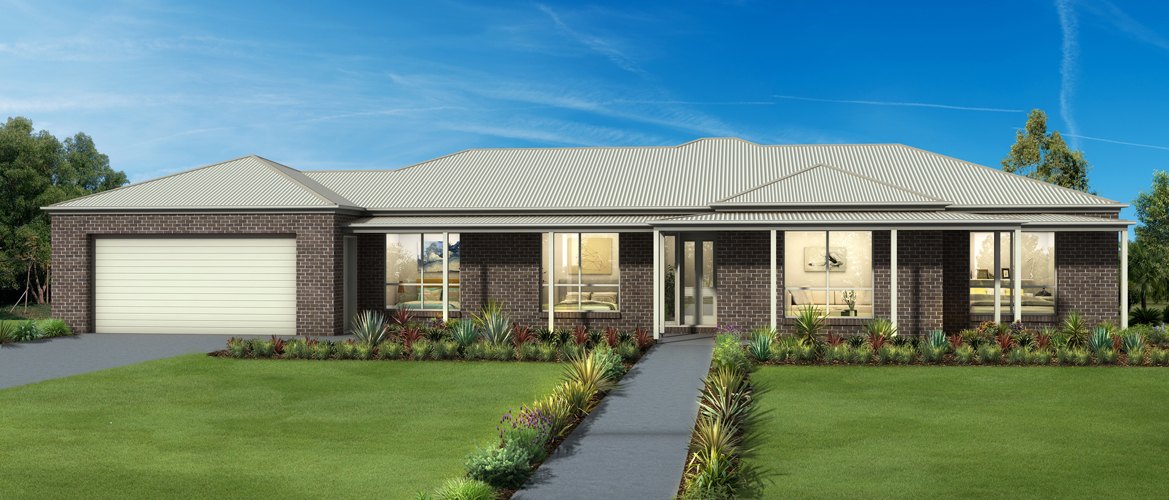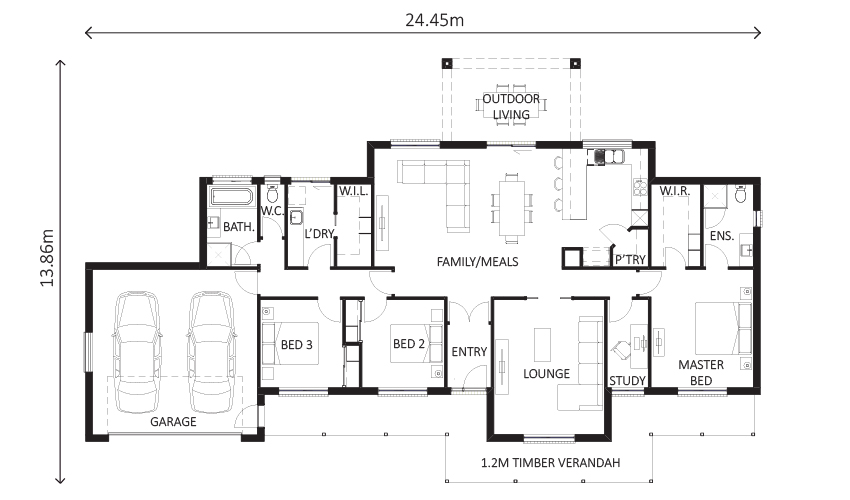
Ranch style, family living
| 3 | 2 | 2 |
| Ceiling Height | 2550mm | |
| Residence | 171.38m² | 18.45sq |
| Garage | 40.21m² | 4.33sq |
| Outdoor | 15.00m² | 1.61sq |
| Verandah | 31.77m² | 3.42sq |
| Total | 258.36m² | 27.81sq |
Download our pdf for The Pioneer
| Master Bed | 3730x4290 |
| Bed 2 | 3000x3200 |
| Bed 3 | 3000x3200 |
| Family/Meals | 6730x5390 |
| Lounge | 3950x4900 |
| Outdoor | 5000x3000 |
| Garage | 5990x6000 |

