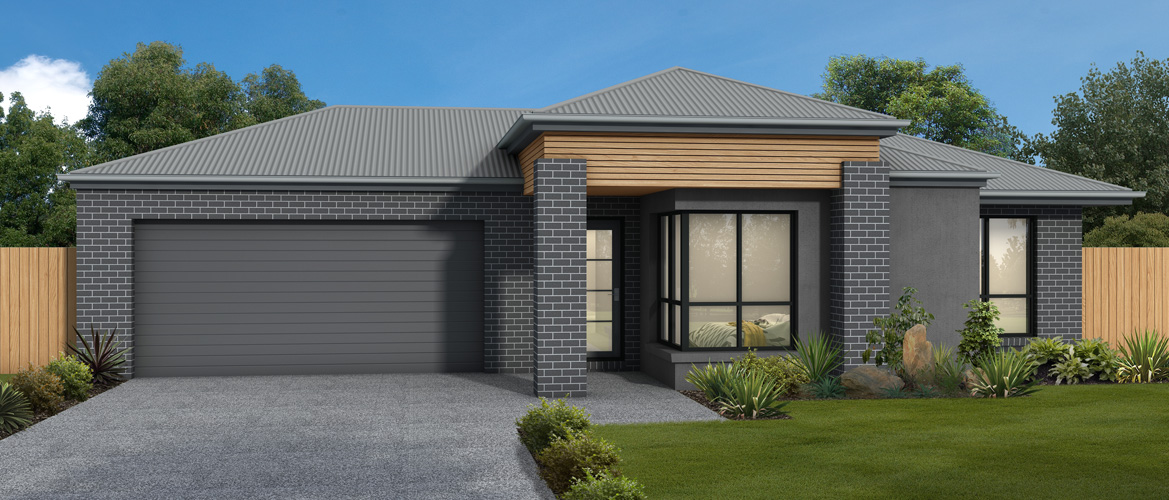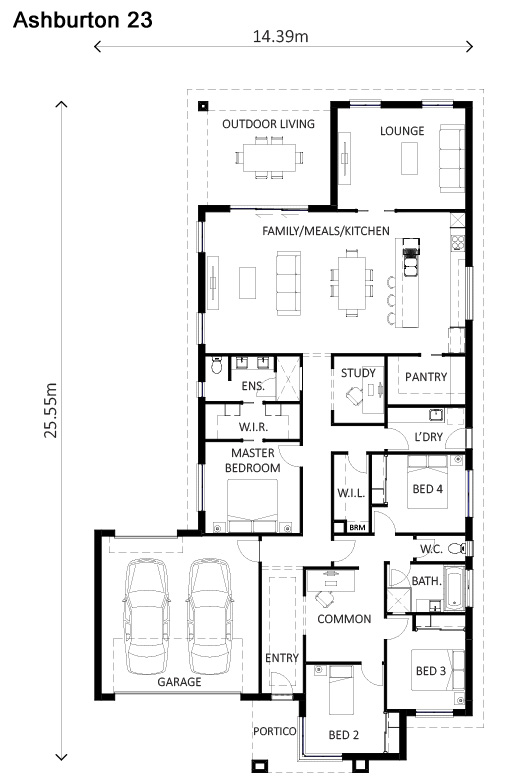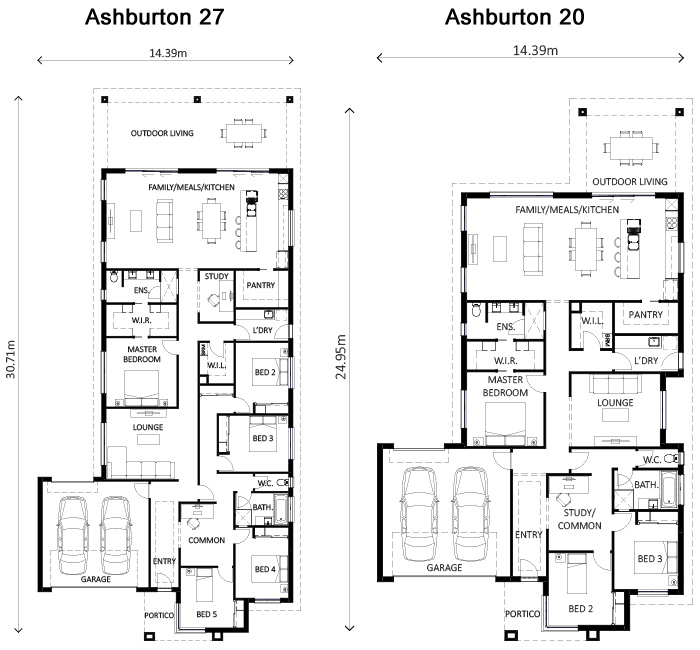
Family home with rear living, great for entertaining

| 4 | 2 | 2 |
| Ceiling Height | 2550mm | |
| Residence | 214.20m² | 23.06sq |
| Garage | 39.95m² | 4.30sq |
| Outdoor | 19.96m² | 2.15sq |
| Portico | 6.23m² | 0.67sq |
| Eaves | 24.30m² | 2.62sq |
| Total | 304.65m² | 32.79sq |
Download our PDF for The Ashburton
| Master Bed | 3500x3630 |
| Bed 2 | 3400x3000 |
| Bed 3 | 3000x3020 |
| Bed 4 | 3000x3000 |
| Family/Meals | 5400x7250 |
| Common | 3530x3000 |
| Lounge | 3870x4910 |
| Study | 2540x1950 |
| Outdoor | 3960x5040 |
| Garage | 6010x6020 |

Display Home Gallery
View the embedded image gallery online at:
https://lewishomes.com.au/index.php/plan-range/all-plans/ashburton#sigProIdd94fb9fd50
https://lewishomes.com.au/index.php/plan-range/all-plans/ashburton#sigProIdd94fb9fd50

