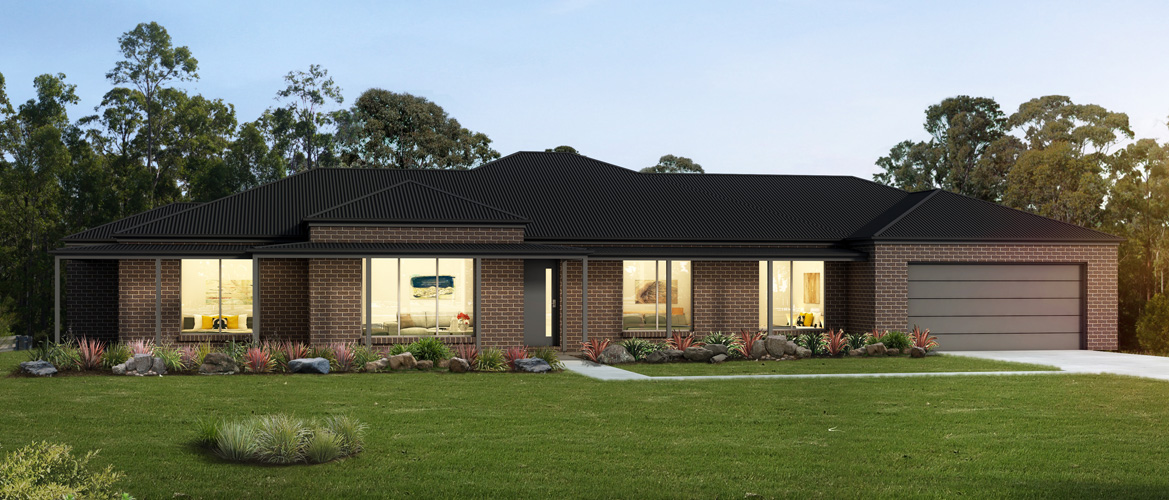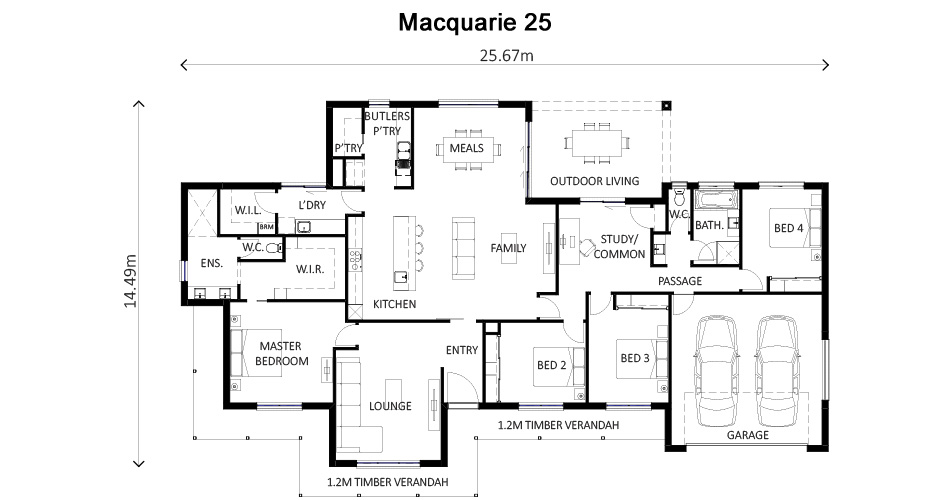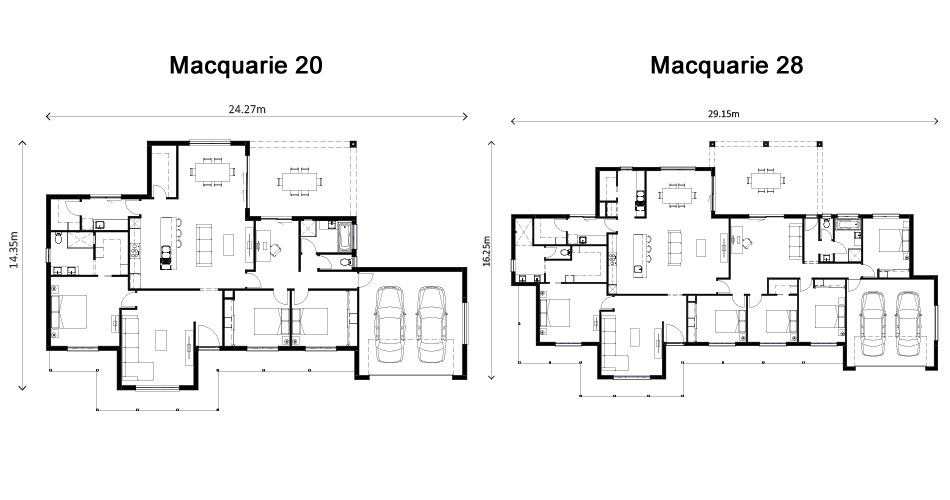
Country style, designed for zoned living
| 4 | 2 | 2 |
| Ceiling Height | 2550mm | |
| Residence | 228.98m | 24.65sq |
| Garage | 39.22m | 4.22sq |
| Outdoor | 20.99m | 2.26sq |
| Verandah | 32.86m | 3.54sq |
| Total | 322.04m | 34.66sq |
Download our PDF for The Macquarie
Download Map for The Macquarie
| Master Bed | 4595x4010 |
| Bed 2 | 3400x3200 |
| Bed 3 | 3200x3710 |
| Bed 4 | 3180x3490 |
| Family | 5865x4600 |
| Meals | 4450x3840 |
| Study/Common | 3670x3490 |
| Outdoor | 5520x3840 |
| Garage | 5990x6000 |


Display Home Gallery
View the embedded image gallery online at:
https://lewishomes.com.au/index.php/plan-range/ranch-style-range/macquarie-25a#sigProId38028a2af2
https://lewishomes.com.au/index.php/plan-range/ranch-style-range/macquarie-25a#sigProId38028a2af2

