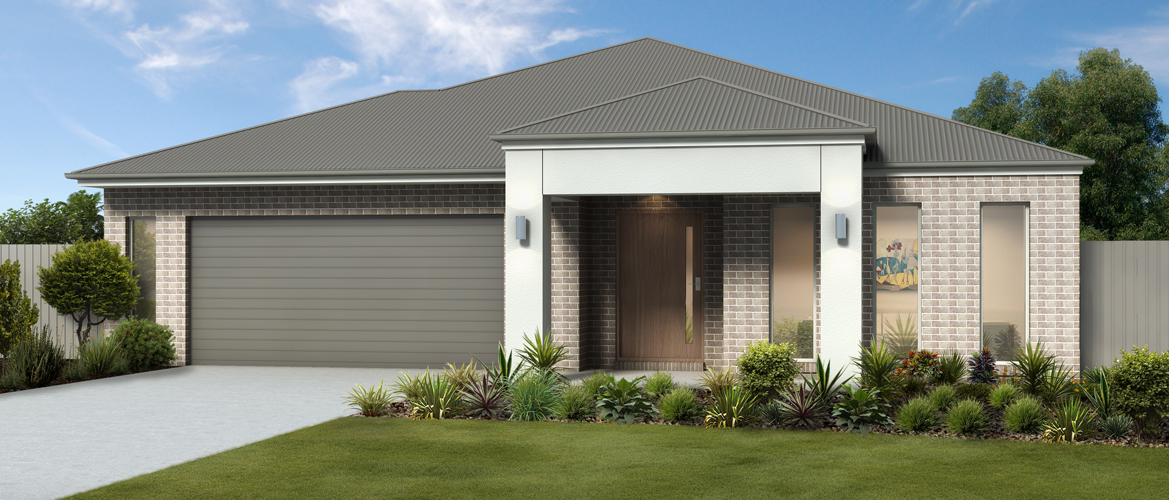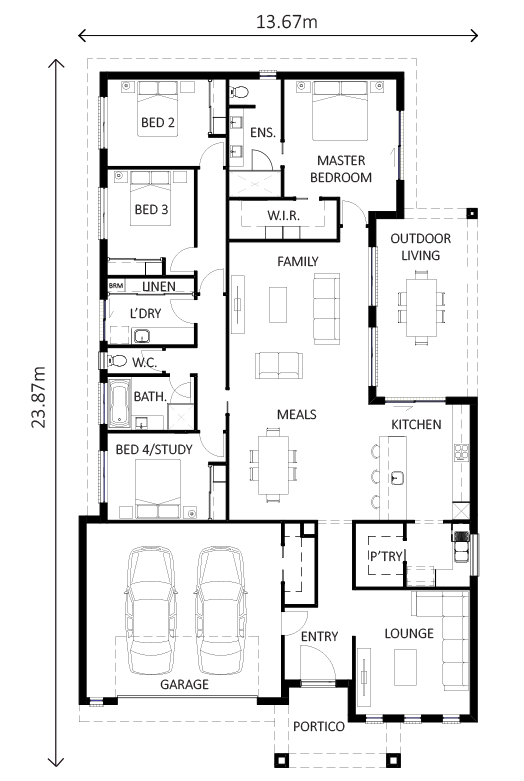
A modern design with zoned living

| 4 | 2 | 2 |
| Ceiling Height | 2550mm | |
| Residence | 207.41m² | 22.33sq |
| Garage | 47.92m² | 5.16sq |
| Outdoor | 22.20m² | 2.39sq |
| Porch | 9.47m² | 1.02sq |
| Eaves | 18.24m² | 1.96sq |
| Total | 305.24m² | 32.86sq |
Download our PDF for The Beaufort
| Master Bed | 4060x3880 |
| Bed 2 | 3000x3540 |
| Bed 3 | 3050x3000 |
| Bed 4/Study | 3000x3540 |
| Family/Meals | 9560x4810 |
| Lounge | 4300x3950 |
| Outdoor | 6480x3480 |
| Garage | 6000x6880 |
