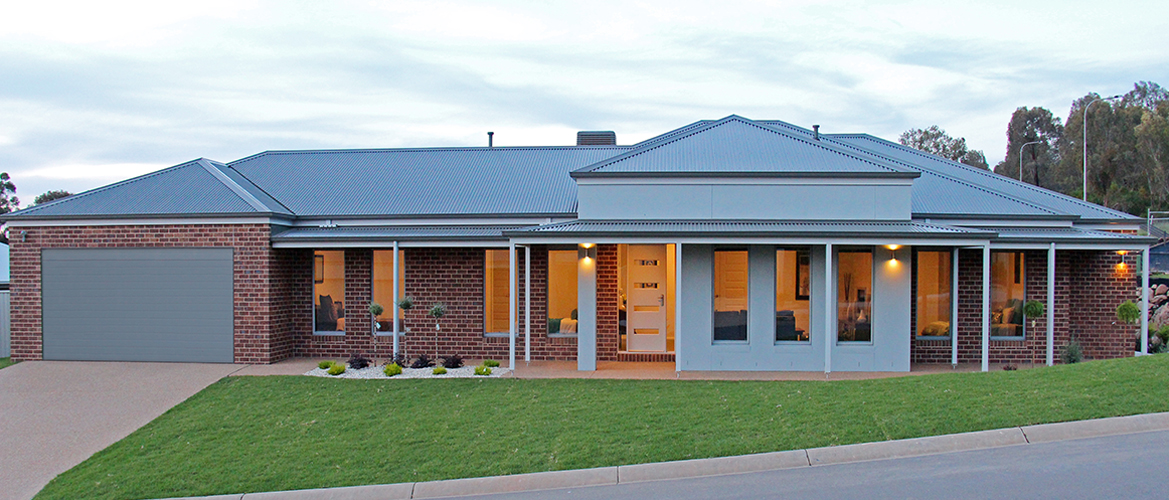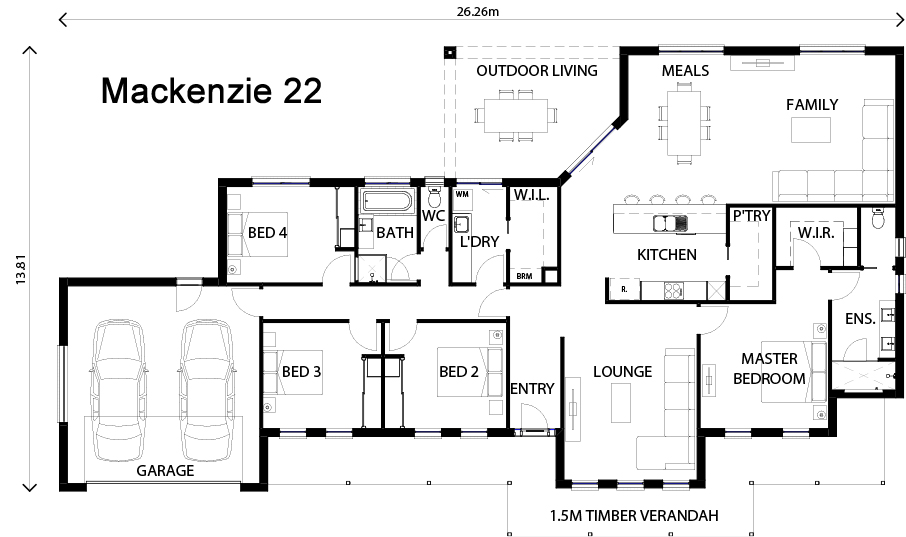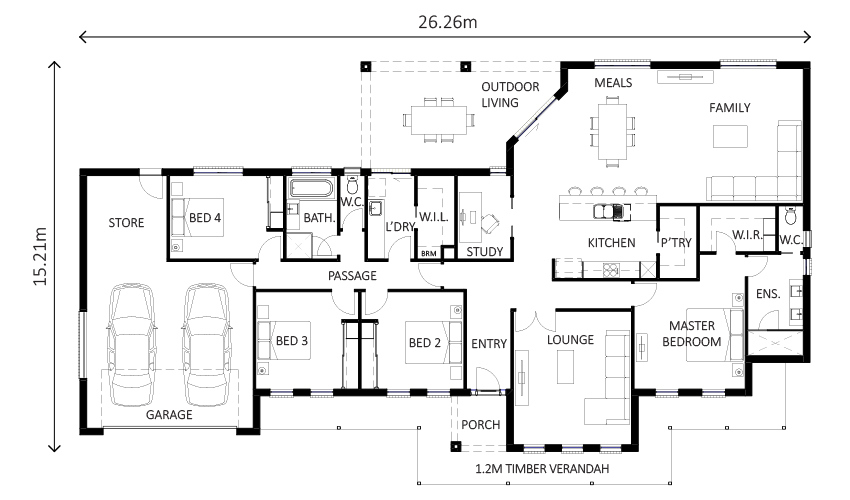
A contemporary ranch style home designed for today's living
| 4 | 2 | 2 |
| Ceiling Height | 2550mm | |
| Residence | 222.36m² | 23.93sq |
| Garage | 51.99m² | 5.60sq |
| Outdoor | 25.82m² | 2.78sq |
| Verandah | 36.68m² | 3.95sq |
| Total | 340.85m² | 36.69sq |
Download our PDF for The Mackenzie
| Master Bed | 4000x3890 |
| Bed 2 | 3100x3500 |
| Bed 3 | 3100x3500 |
| Bed 4 | 3500x3000 |
| Family/Meals | 8480x4850 |
| Lounge | 4250x4800 |
| Study | 1930x3000 |
| Store | 2940x3090 |
| Outdoor | 7190x4100 |
| Garage | 5990x6350 |


